TownManor 2020... 3/2 CONSTRUCTION: Wind Zone 1 2x4 Exterior Wall Studs 16" O.C 8' Tall 2x4 Interior Walls 16" O. C 3/4" Tongue & Groove OSB Floors Total Electric. 200 AMP Service R-22-11-28 Insulation 2x6 Floor Joists 24" O. C. 14 or 28 wide 2 x 8 floor joists 24'' O.C. 16 or 32 wide Truss-Type Rafters Brace for Fan in Living Room no light Smoke Detectors-Living Area & Bedrooms Energy Star EXTERIOR: 3/12 Roof Pitch Vinyl Lap Siding- With O.S.B. wrap 25 Year 3 tab Shingles Low E thermal windows Raised Panel Shutters 6-Panel Front Door w/Storm & Dead Bolt Lock (White) 9-Pane Cottage Rear Door w/Dead Bolt Lock Exterior GFI Receptacle 1-Exterior Water Faucet Removable Hitches Full Size I-Beam Steel Frame Porch Light at all Exterior Doors (Upgrade Front Light ELECTRICAL: 200 Amp Service Total Electric Plumb For Washer/Wire for Dryer Copper Wiring AC Current Smoke Detectors w/Battery Back-up Exterior Weatherproof (GFI) Receptacle Furnace W/Thermostat Safety (GFI) Receptacles-Bath & Kitchen ENERGY SAVING FEATURES: R-11 Floor Insulation R-11 Walls Insulation R-14 Roof Insulation Energy Star UTILITY AREA: Wire shelf with 1 cabinet Whole House Water Cut Off Plumb For Washer & Wire for Dryer 40 Gallon Water Heater Door to Utility Room Water Cut-Off Valves Throughout GUEST BATH: 54" Fiberglass Tub/Shower Ceramic Lav w/Ceramic Backsplash & Faux Faucets LED lights over lavs Roll edge countertops INTERIOR: Painted Sandstone Tape & Textured Walls Thru-Out Linoleum throughout Tile entry 4" Kitchen Cabinet Molding 4" Crown & 5'' Baseboard Molding thru out 2" Door & Window Trim Thru Out Home 2" Colonial Window Blinds carpet in living and bedrooms Rebond Carpet Pad Tack Strip Installation Living & Bedroom areas Colonial Raised 2-Panel White Interior Doors Decorative Columns in Dining Area(Model Specific) Brushed Nickle Lever Door Handles Brushed Nickle H/D Door Hinge Cornice Board in Impact Area w/Long Drape & Tie Recessed trey and box trey as specified Pendant Lights Over Bar LED light fixtures 3 arm Brushed Nickle Chandelier in Dining Room Finished Walk-In Closets Coated Wire Closet Shelving Ceiling Light w/Switch in Walk-In Closet 8' Flat Knock Down Ceilings (9' Optional Floor Ducts w/Electric Furnace PLUMBING Whole House Water Cut off In Utility-optional Exterior Faucet Optional Plumb for Washer-Wired For Dryer Wire Shelf Washer-Dryer Area Standard KITCHEN: 18cf Refrigerator w/Icemaker-8'' deep sink-single lever Electric Range w/ Clock, Timer, Self-cleaning oven 4-LED lights Wood cabinet doors with hidden hinges Drawers over Base Cabinet Doors - All Models Metal Drawers w/Side Roller Guides CABINET PANTRY W. DOOR (MODEL SPECIFIC) Center Shelves Top & Base Birch Lined Cabinet Interiors Formica Countertops with roll edge 6" Ceramic Backsplash w/Formica Edging Bump Up & Out Kitchen Cabinet Over Range Large Island (Model Specific) 2-Pendant Lights Over Island MASTER BATH: Fiberglass shower and glass door 2-Ceramic lavs w/Ceramic Backsplash. Faux Faucets Beveled Edge Mirros Round Ceramic Commode Linen Cabinet - 3 Door Decorative Columns in Master Bath Roll edge countertops LED lights over lavs



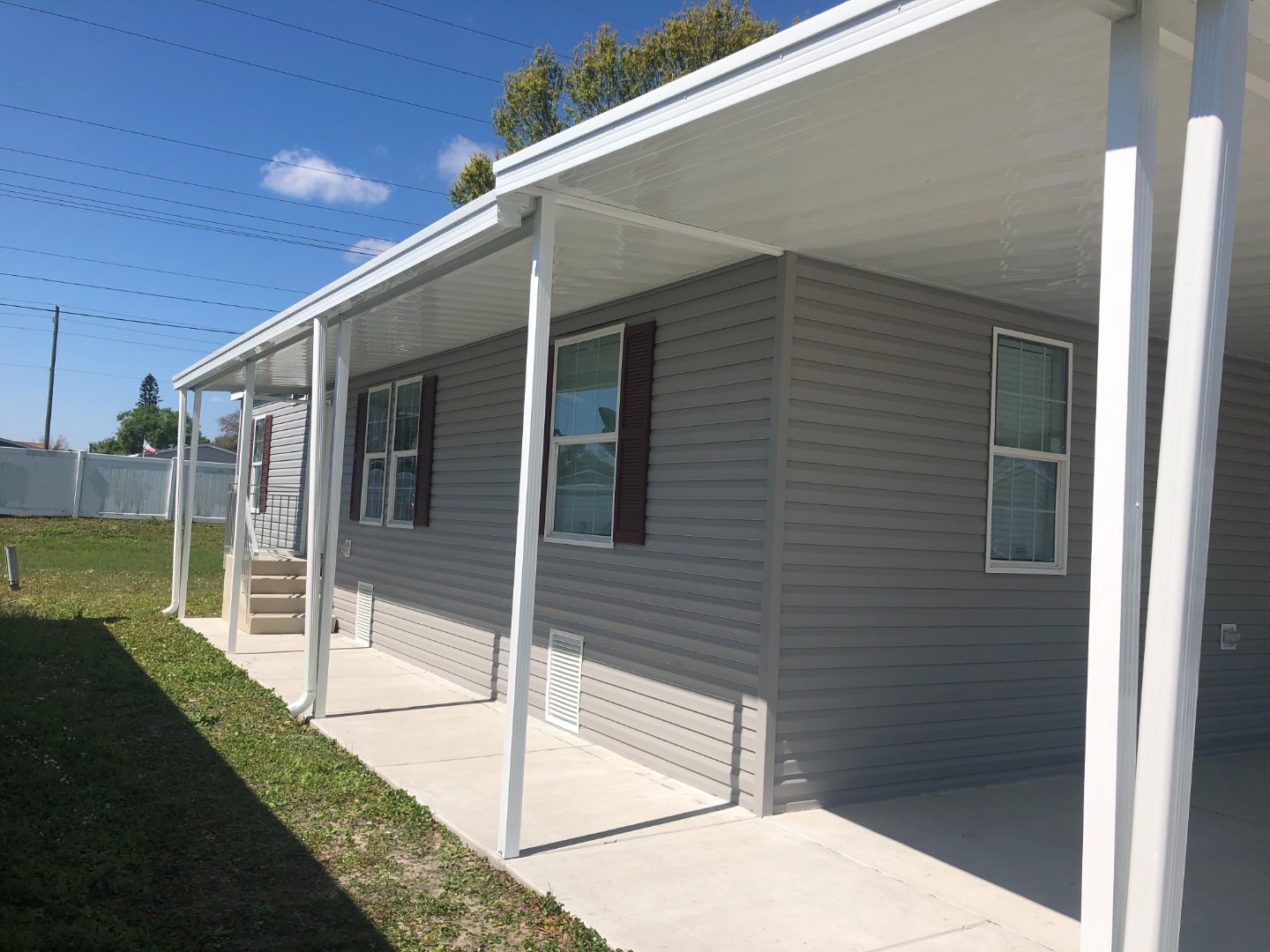


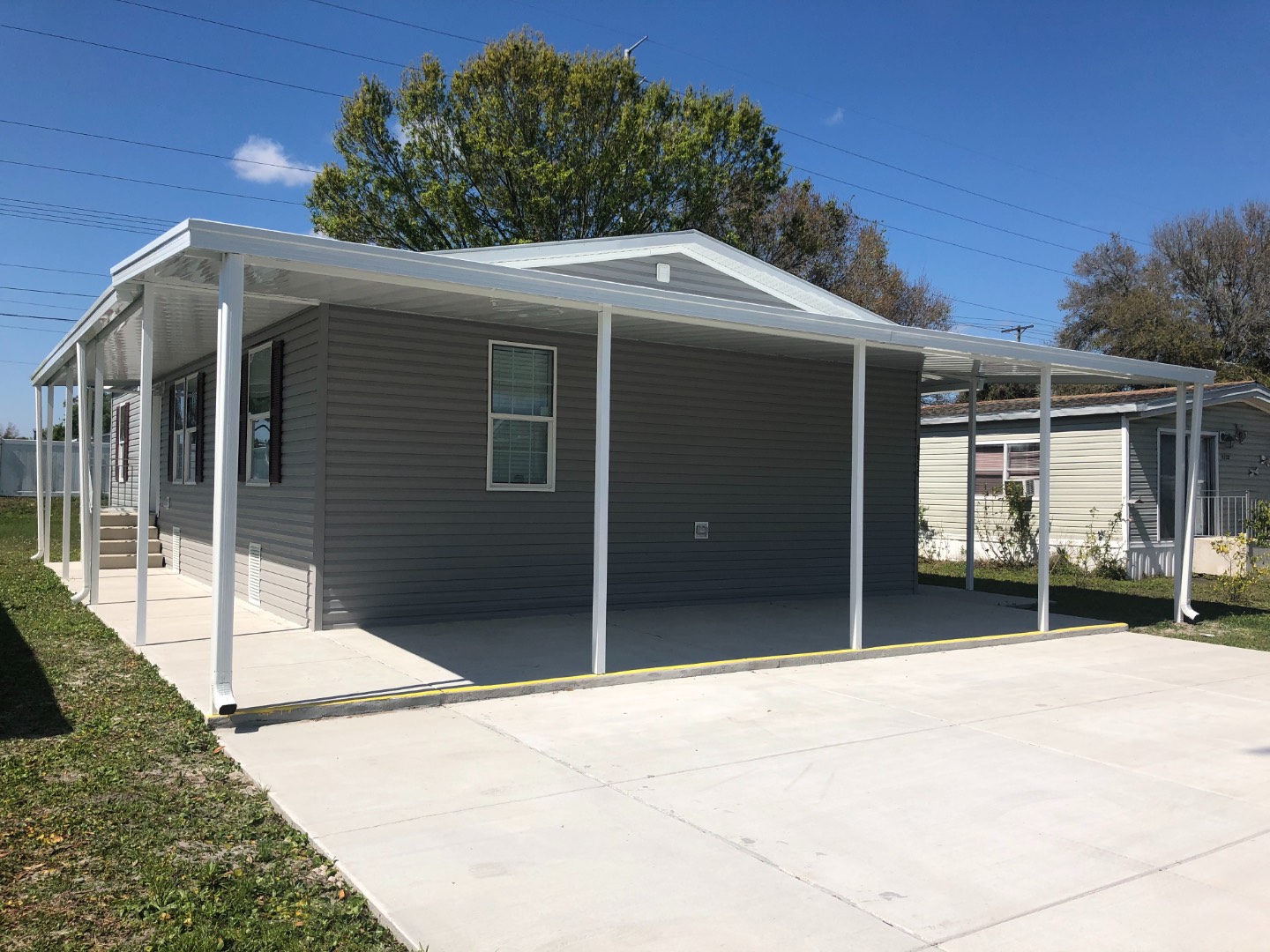 ;
;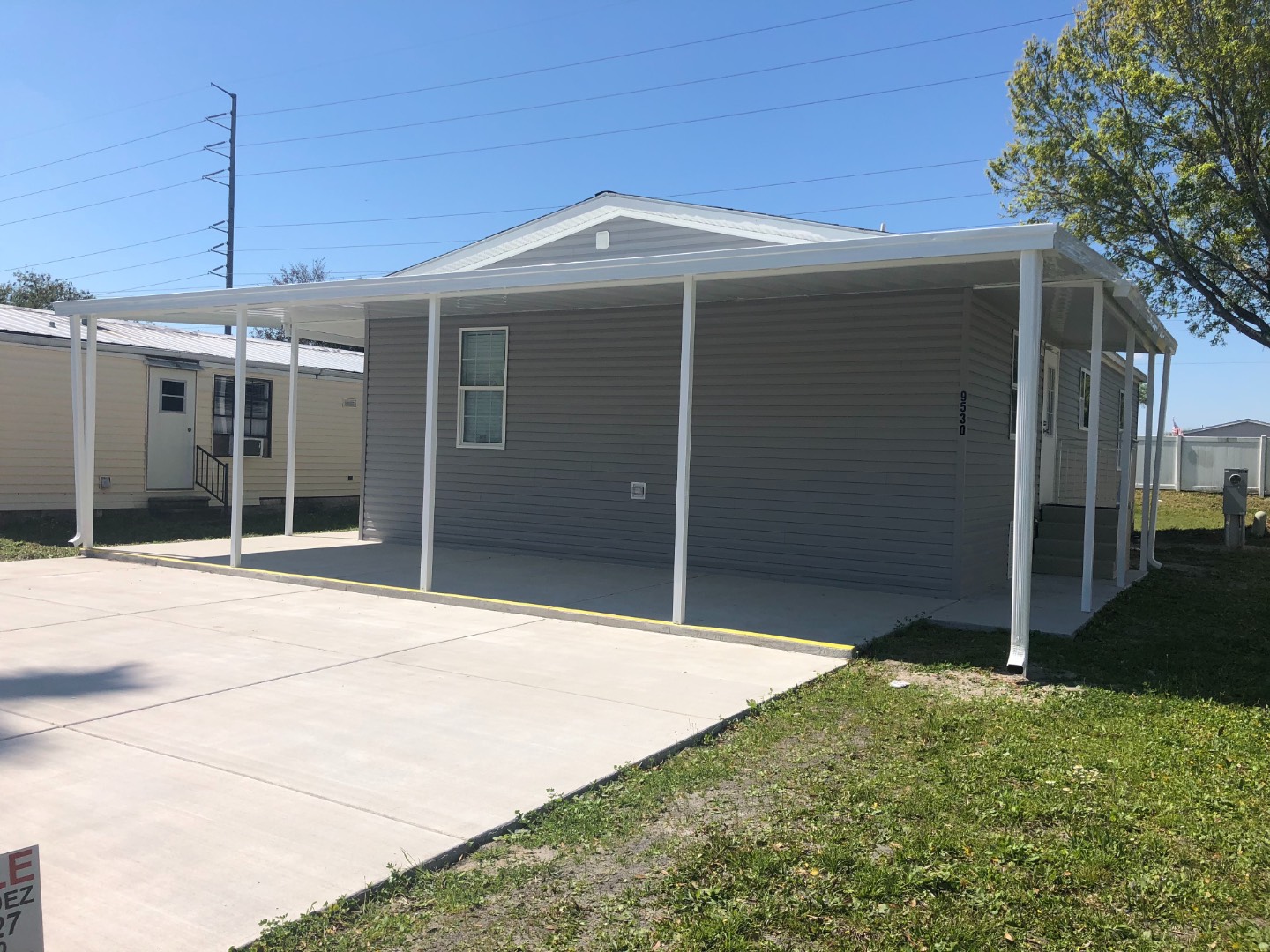 ;
;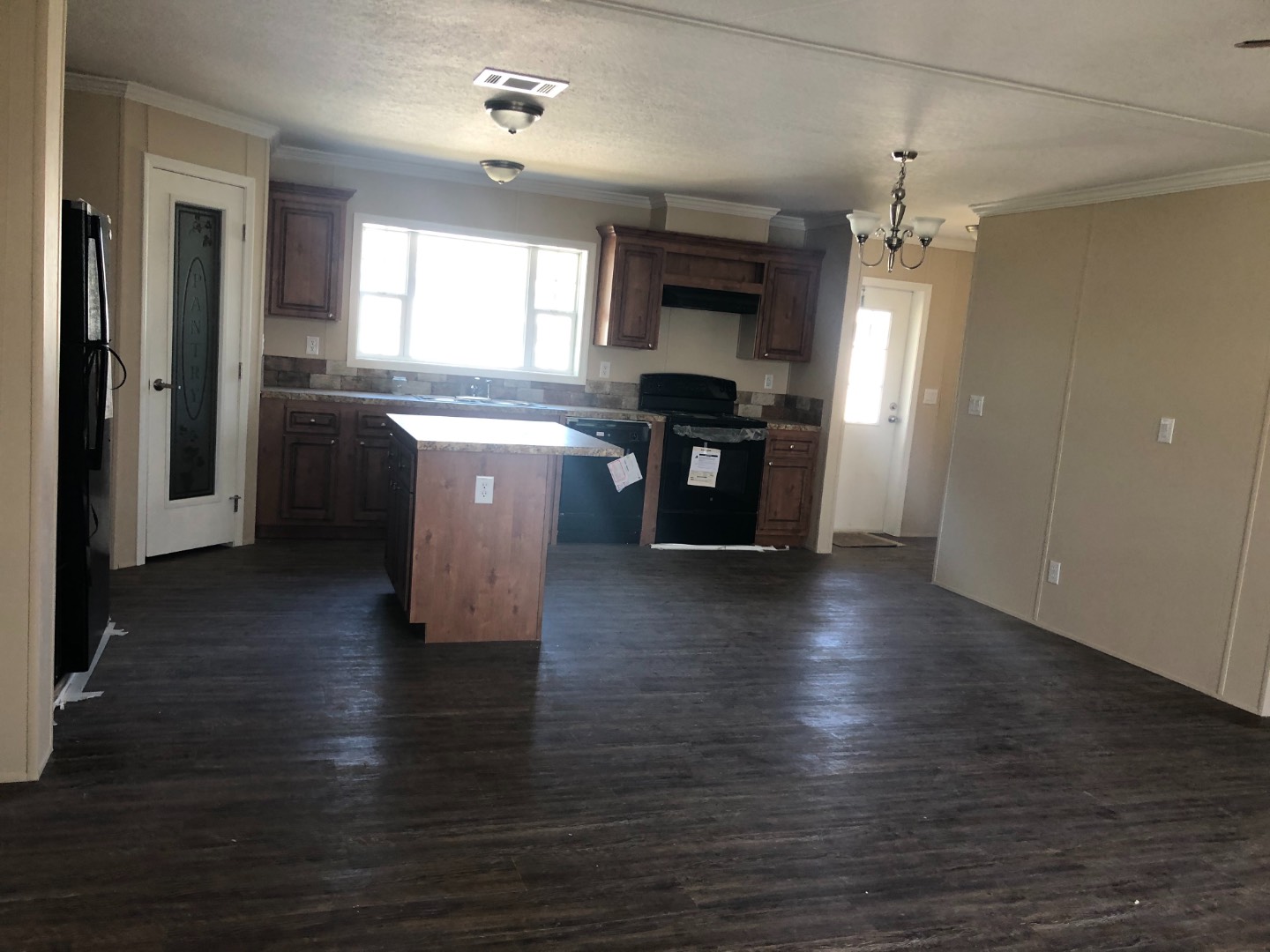 ;
;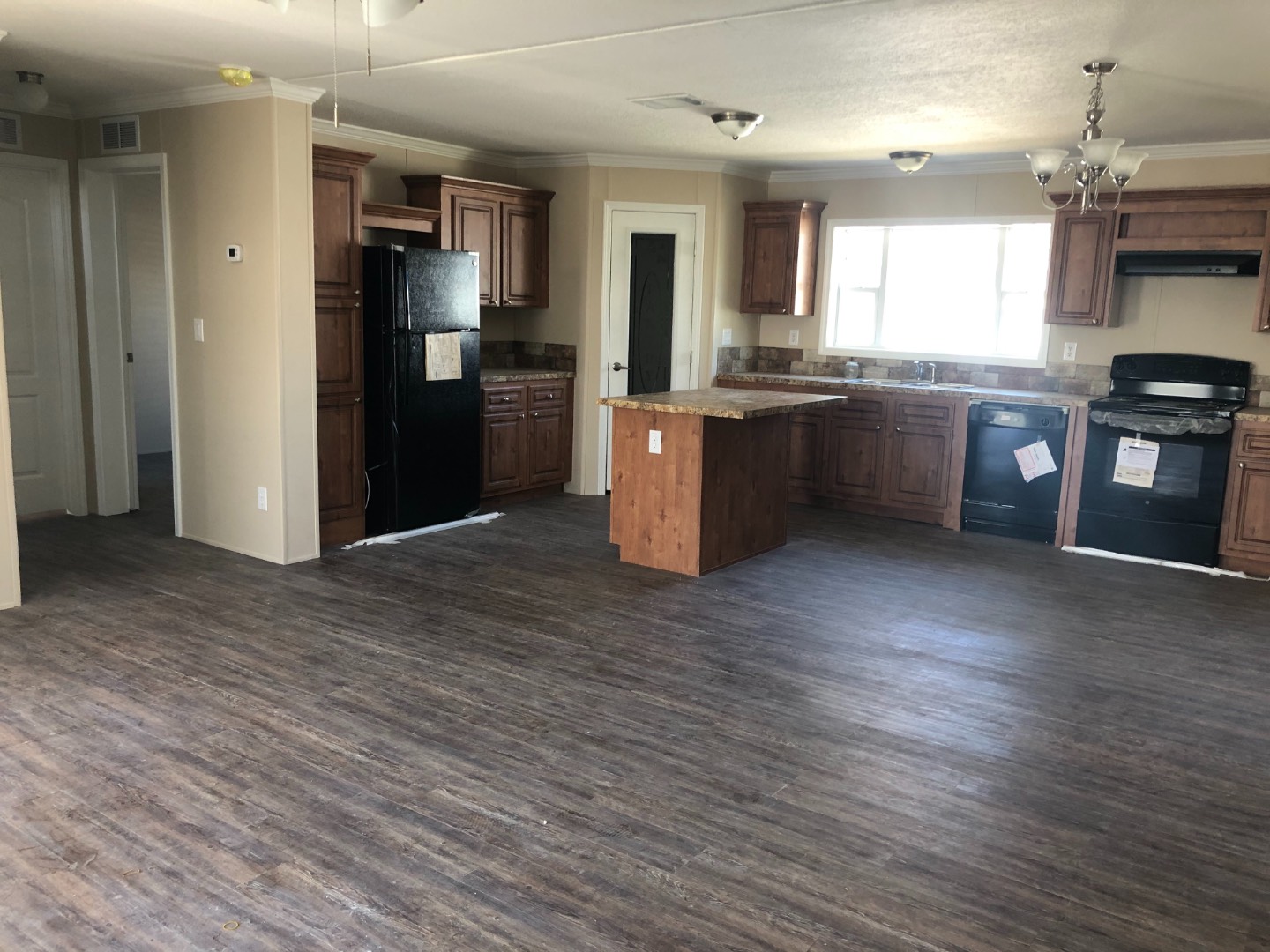 ;
;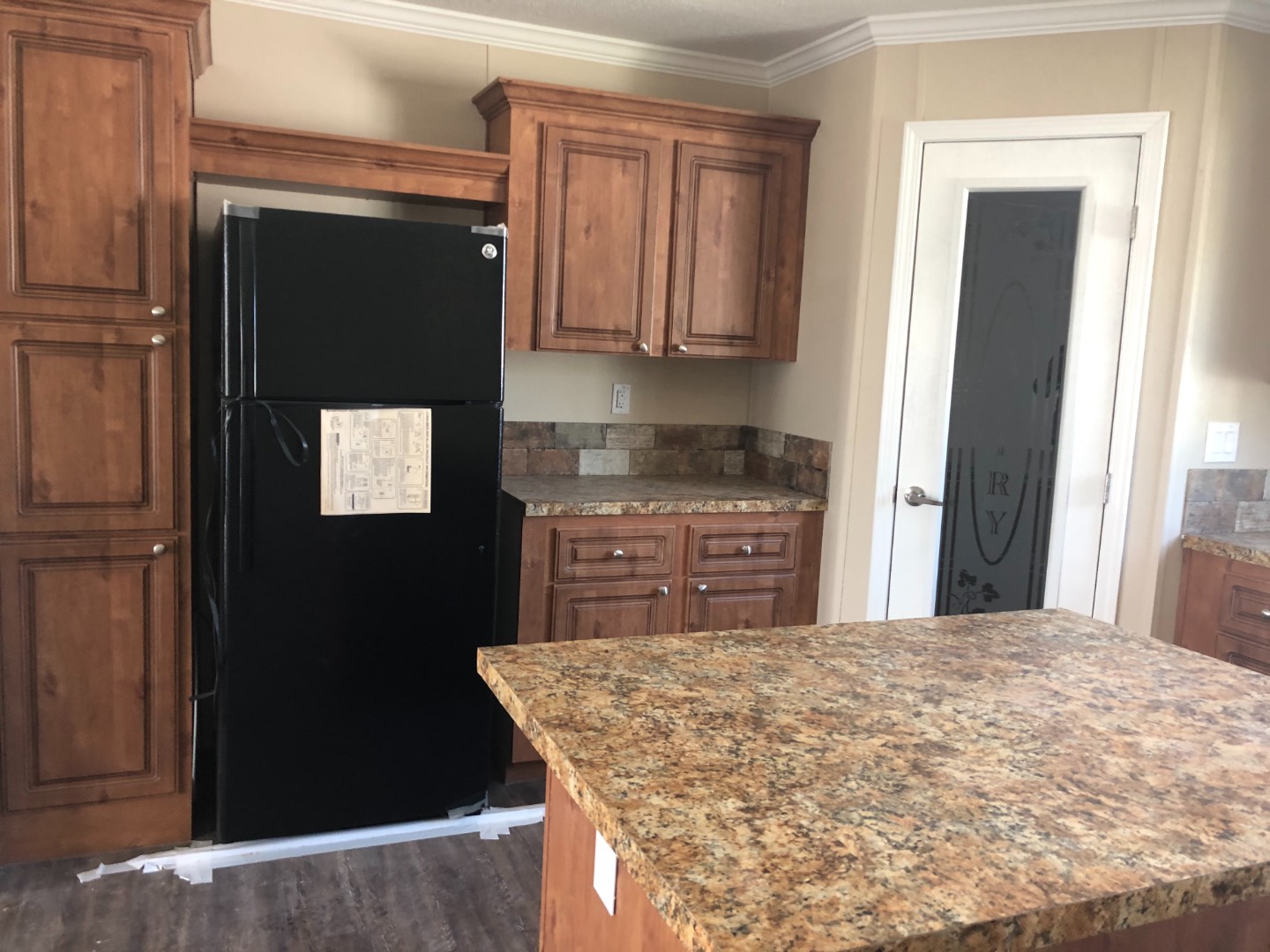 ;
;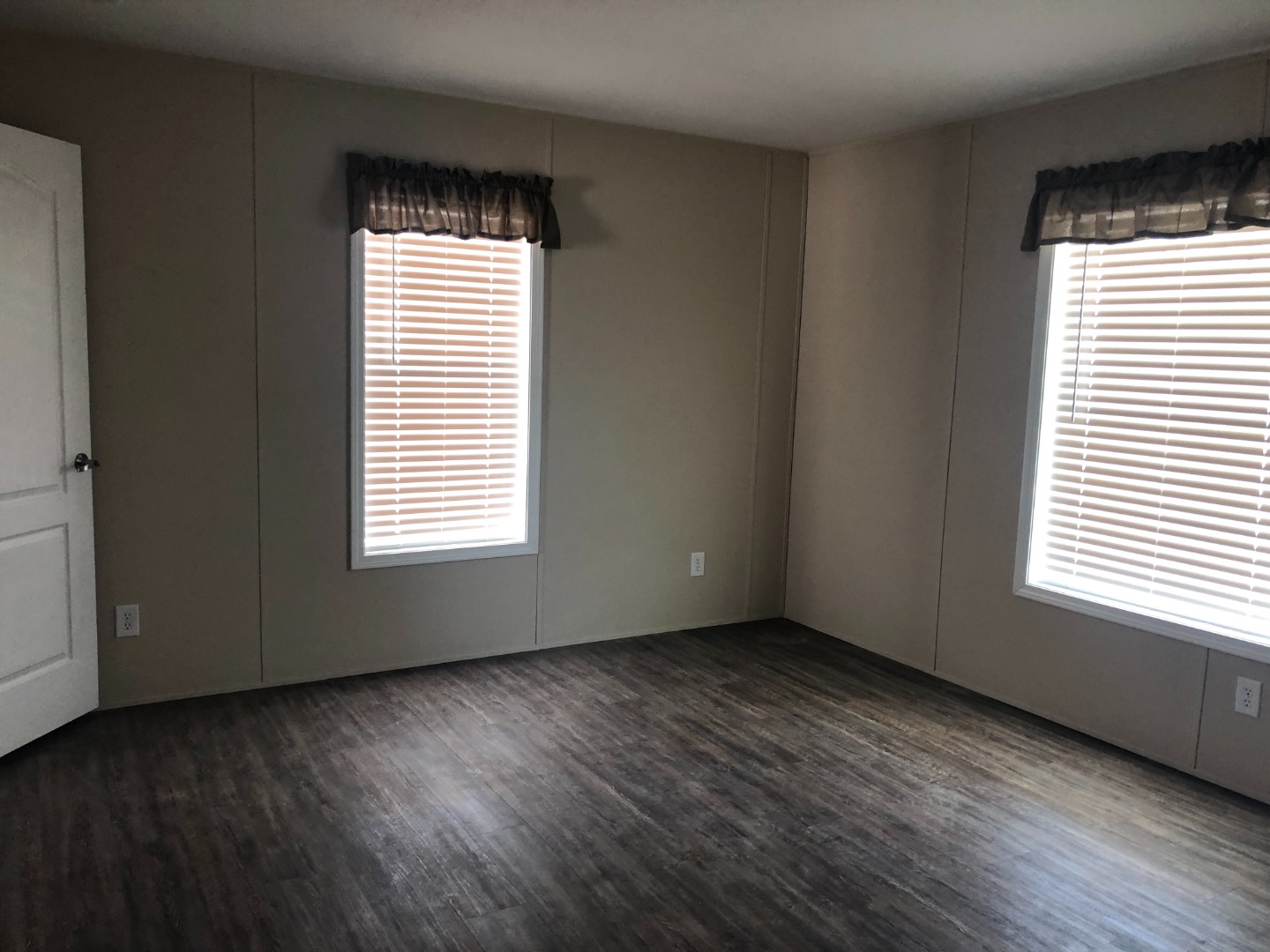 ;
;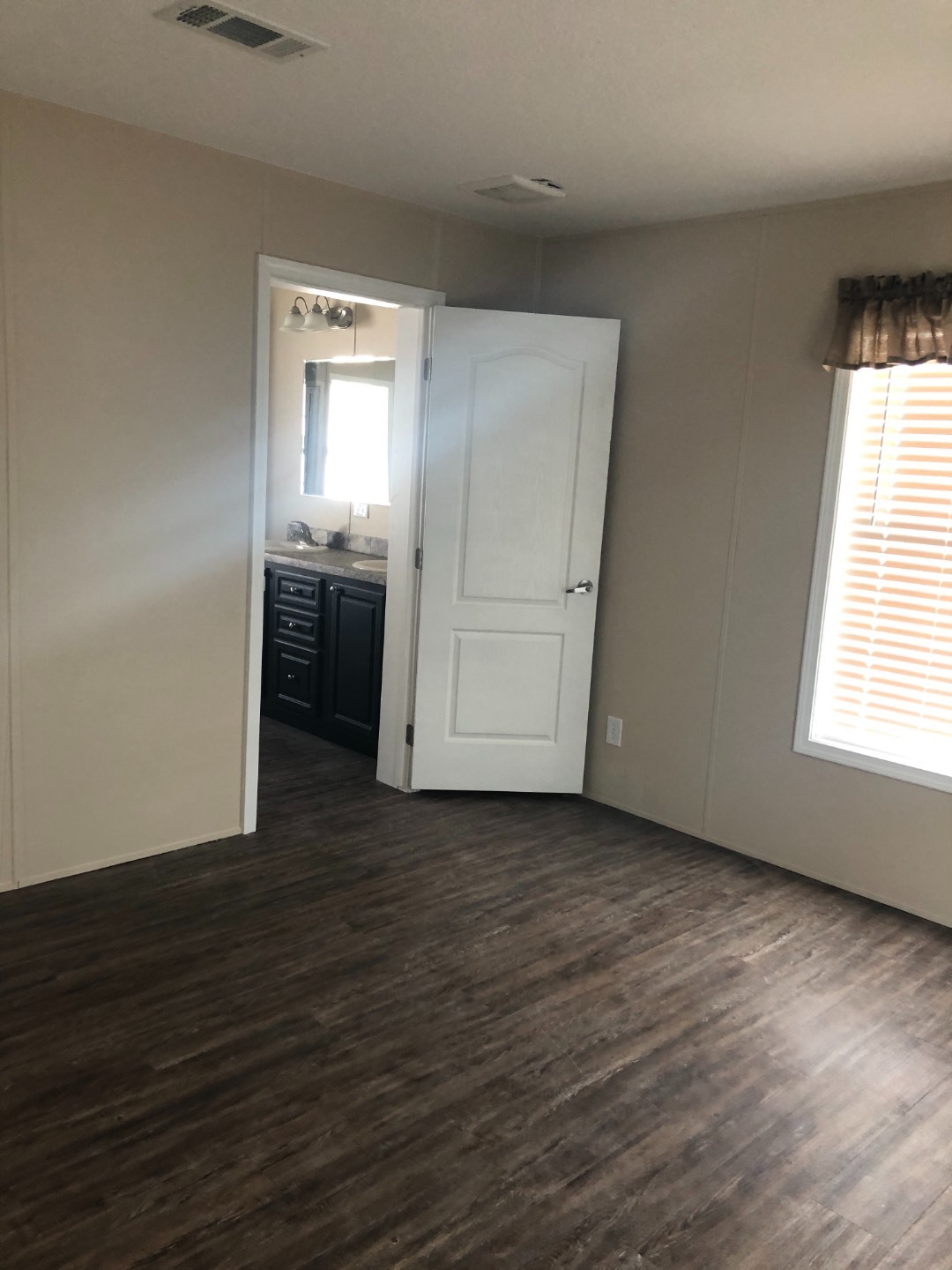 ;
;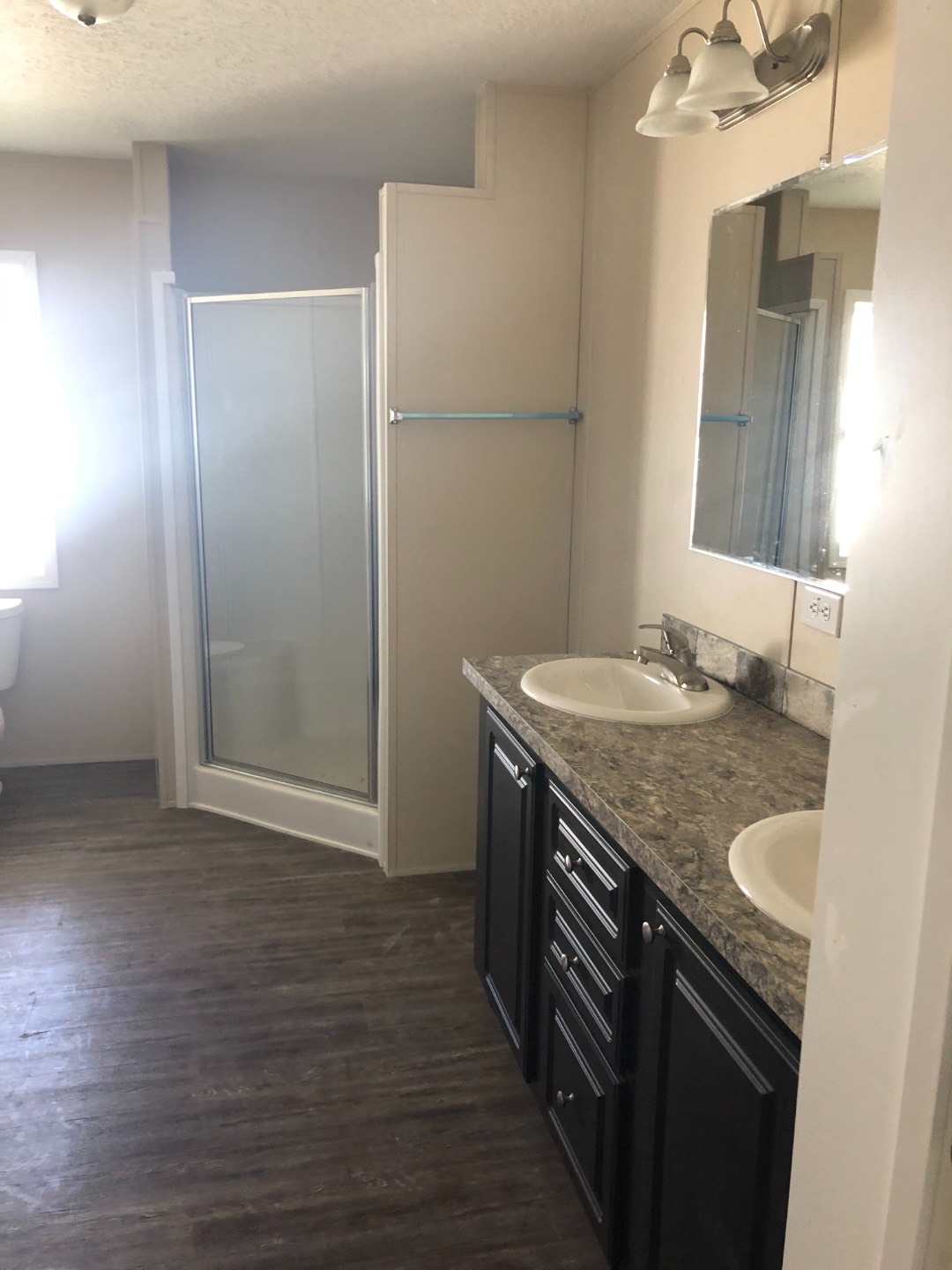 ;
;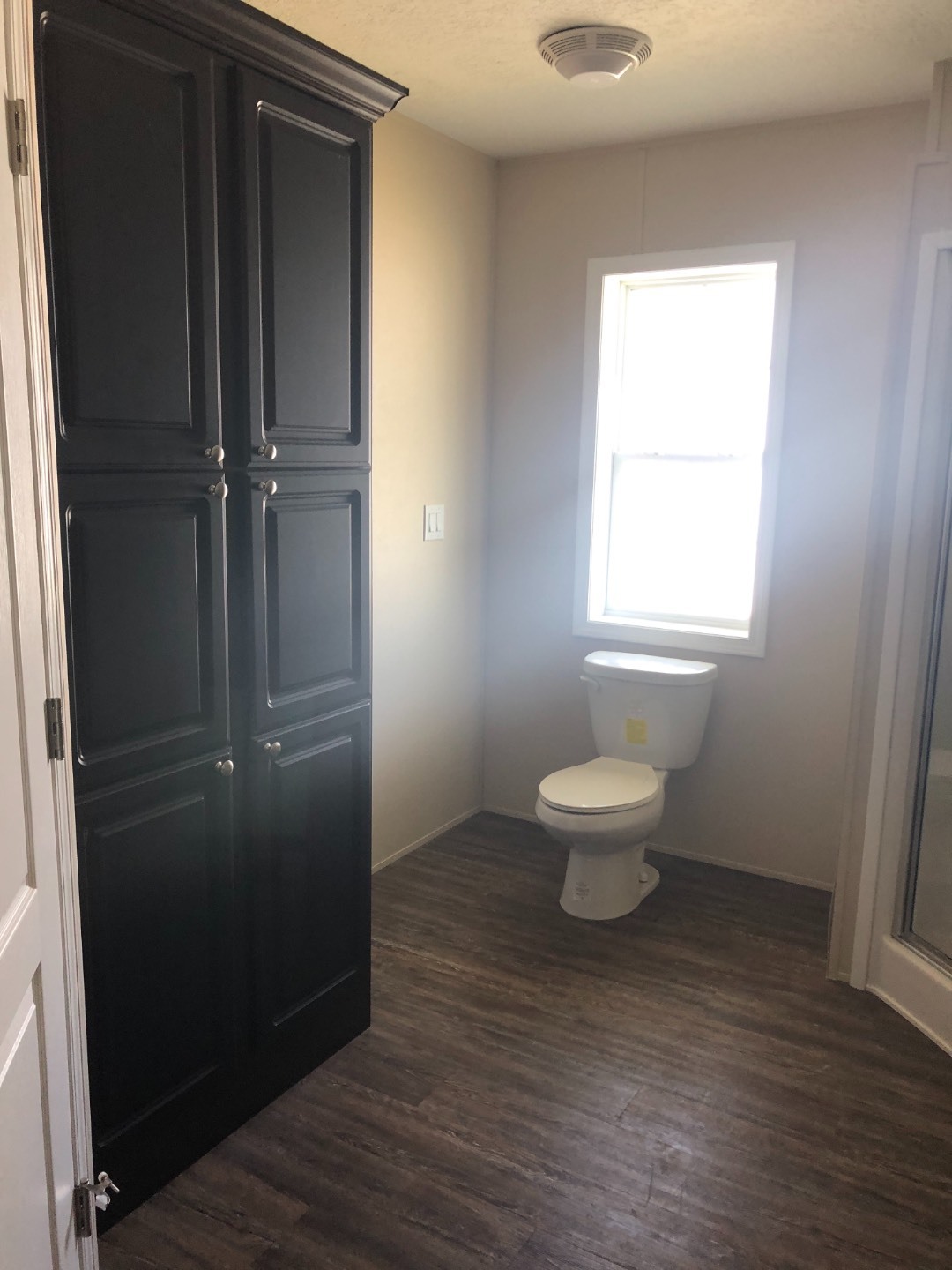 ;
;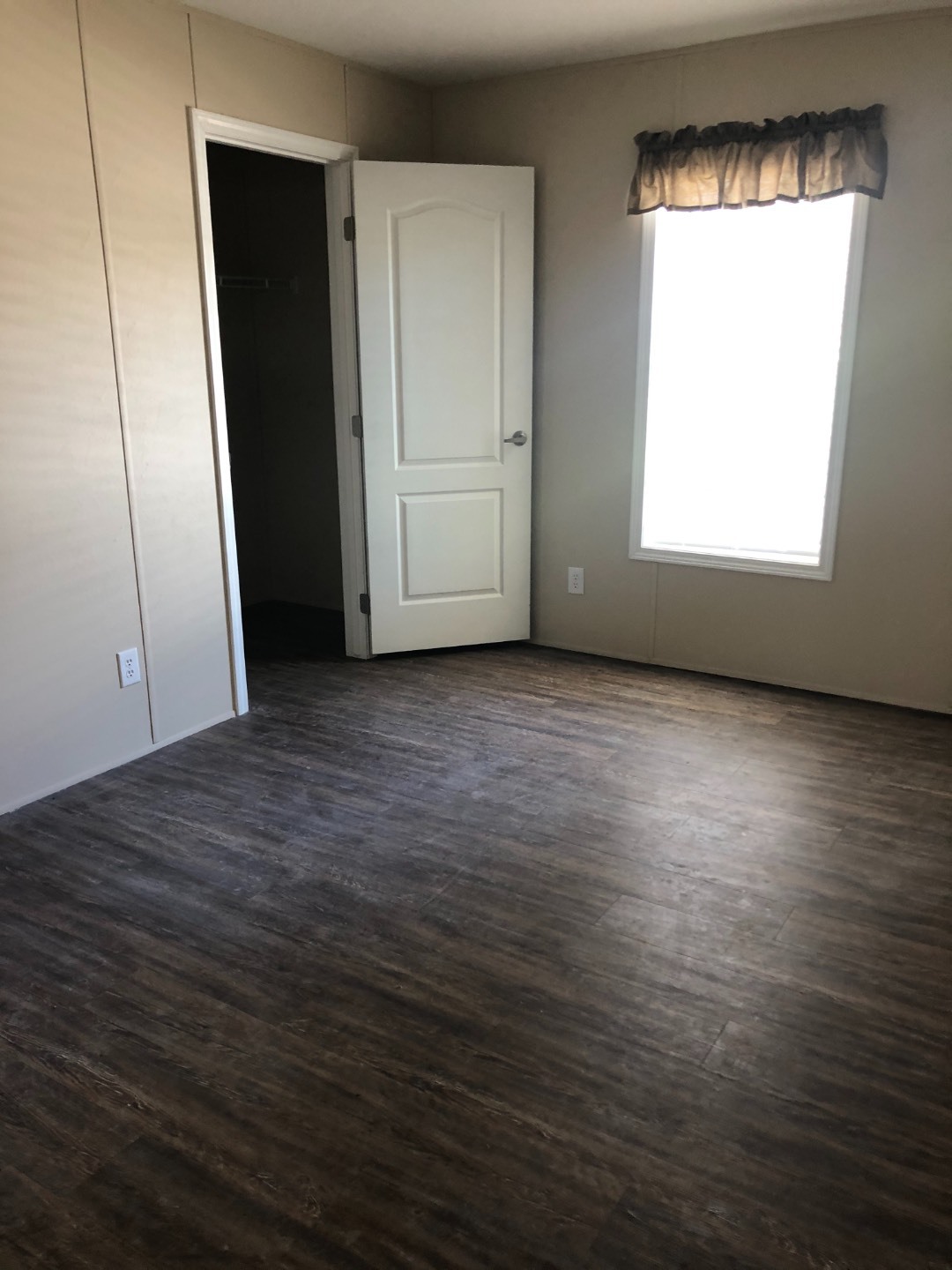 ;
;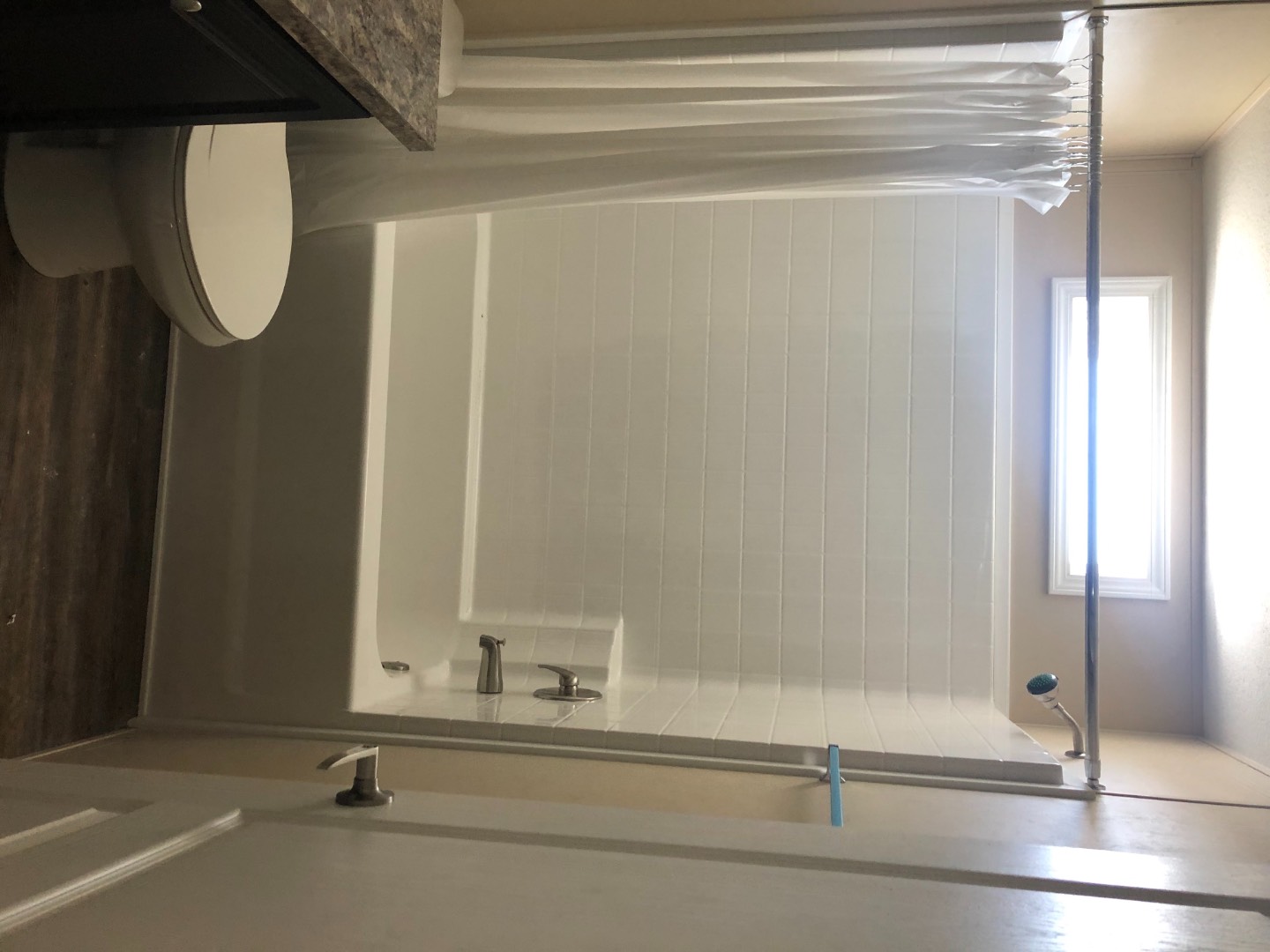 ;
;